It’s even bigger, more whimsical, and amazing in person! Popular in Europe, this sauna was first brought to America by Daymon John from the Shark Tank when he stopped drinking and was looking for a healthy backyard escape. Daymond and his wife have been enjoying this sauna regularly and highly recommend it.
The layout of Daymond’s sauna above has been much improved since this video, with an upper bench that gets the bather in the hot zone for more even temperatures. His sauna was paired with a Saunum Air heater, which brings the hottest and most humid temperatures from the ceiling and redistributes them at floor level. That makes the upper bench less important.
It’s the little things like lockable, high quality doors that really set this apart from other kits. That and it’s size.
If you like to entertain, this is the most functional option. Guests can flow between the 3 spaces, and there’s room for eight in the hot room alone.
This is also one of our favorite ‘Yoga Saunas’ as we want temperatures lower than a traditional sauna. The ‘changing room’ will be at the sweet spot, around 103°F when the hot room is cranked up to 180°F. You can crack open the door between the rooms to adjust the temperature in the changing room.
Want the entire space heated up? We can size the sauna and create additional ventilation to heat the changing room too. That would allow you to fit over 12 sauna bathers at a time in this sauna.
Here are some of the features of the SaunaLife Model G11 Outdoor Home Sauna:
- 2-room design with changing room and sauna
- Made of thermally modified wood
- Ergonomic benches
- Roof kit with shingles
- High bench for optimal sauna environment
- Proper ventilation
- Beautiful and durable Thermo-spruce exterior
- 2-tier, L shaped sauna benching
- Whimsical design that improves relaxation
- Round windows that allow for your nature viewing
- Lockable wooden front door with three decorative windows
- Up to 8 bathers
- Designed by SaunaLife and handcrafted in Northern Europe
Order your SaunaLife Model G11 Outdoor Home Sauna today and experience the relaxing and invigorating benefits of sauna bathing!
Installation
Lay out the foundation pieces in the following configuration. A solid, level surface with good drainage is recommended and will make the installation go smoother. You’ll then level and build the base over these pieces.
Clearly we’re skipping some steps here, but after you have the foundation, the wall sections sit on the sides and you can begin placing the staves to form the curved walls. These staves have groves to fit into the wall sections so it’s really quite easy. Each stave is screwed into place.
Metal straps go around the barrel to make sure it never shifts. Doors and windows are then cut and installed, and prebuilt benches are installed. Then the included roof and floor panels are installed.
The SaunaLife G11 Includes:
- Full-length Thermo-Pine staves (1.65” thick)
- Benches of Thermo-Aspen (1.1” bench tops, no knots)
- Backrest of Thermo-Aspen (1.1” rests, no knots)
- Front Room benches of Thermo-Pine ( 1“ thick )
- Terrace Benches and table of thermo pine (1.1“ thick“)
- Sauna Room Floor grid of Thermo Pine ( 0,7“ Thick)
- Tempered bronze glass door between front room and sauna room
- Wooden door with 3 windows ( Standard glass ) – lockable
- round window in front wall ( Standard glass )
- Openable window in back wall
- Stainless steel barrel bands
- Black roof shingle kit
- Extra roofing underlay to go under shingles
- Spruce cradles, Spruce fascia board
- Air intake and exhaust vents
- Extra staves (2)
- Fastener kit
This is a significant project and does require a couple basic tools like a skillsaw.
This is a reasonable DIY project for a couple handy people, or can be hired out to local contractors, deck builders, or shed builders.
Contact Sauna Marketplace for possible referrals or to discuss building it yourself. We’re big fans of the SaunaLife G11, and think it will be a great upgrade to your life. Let us know how we can help make this sauna happen for you!


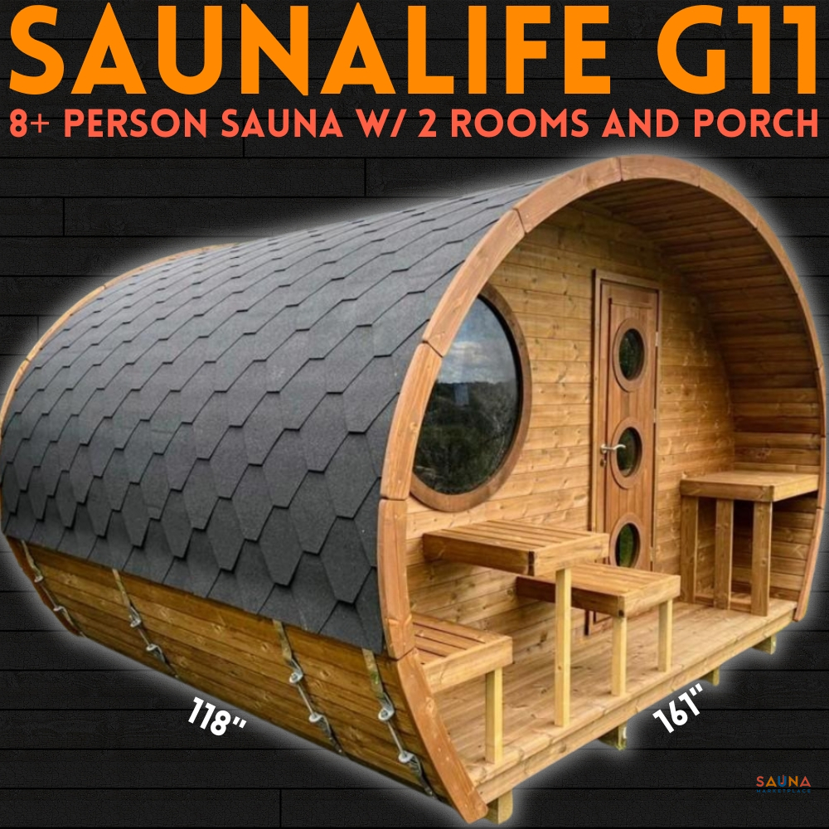
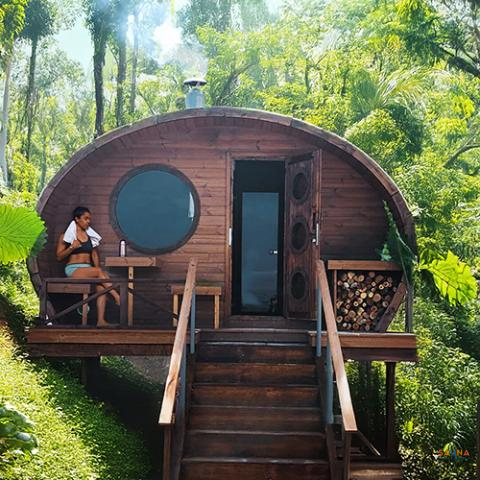
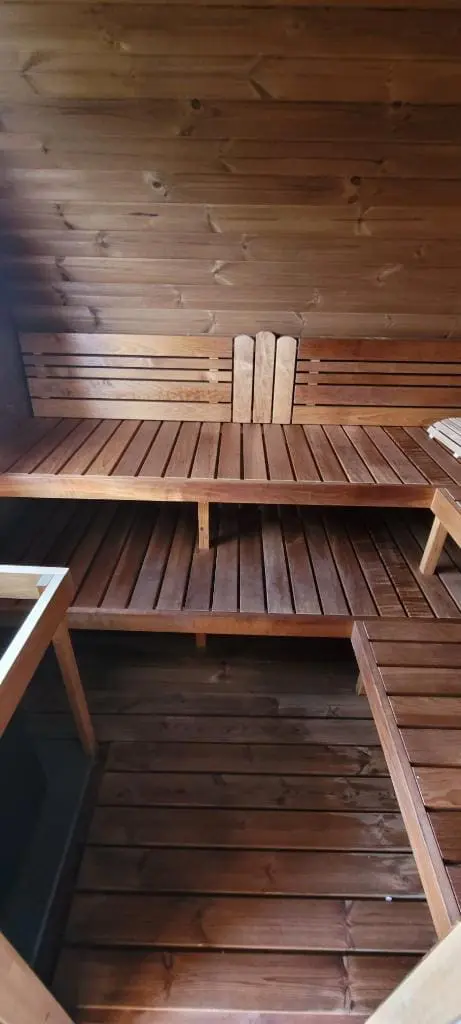
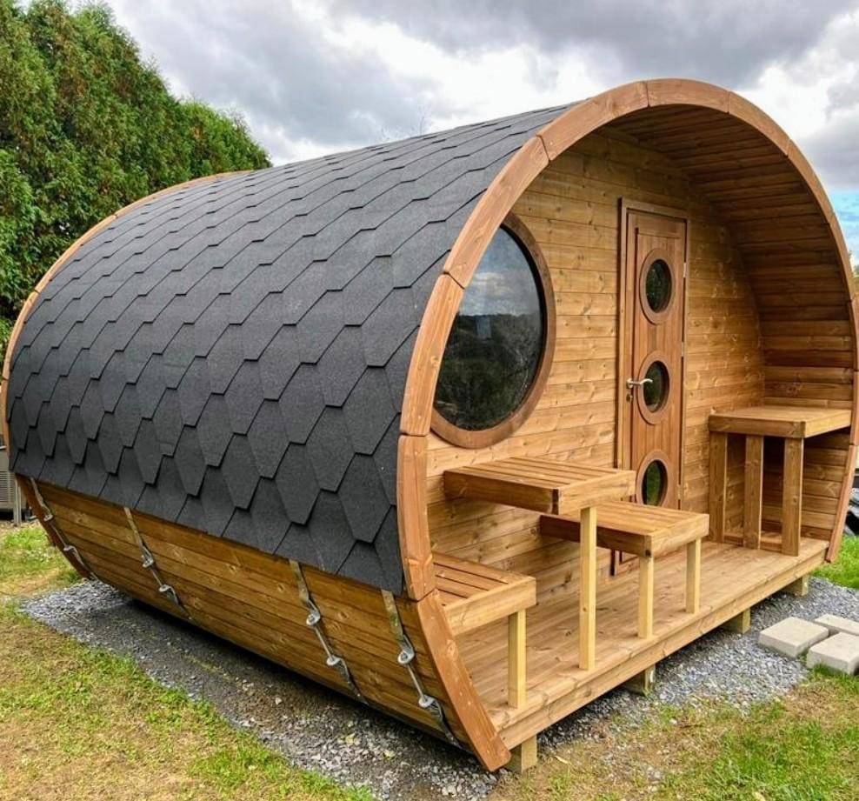

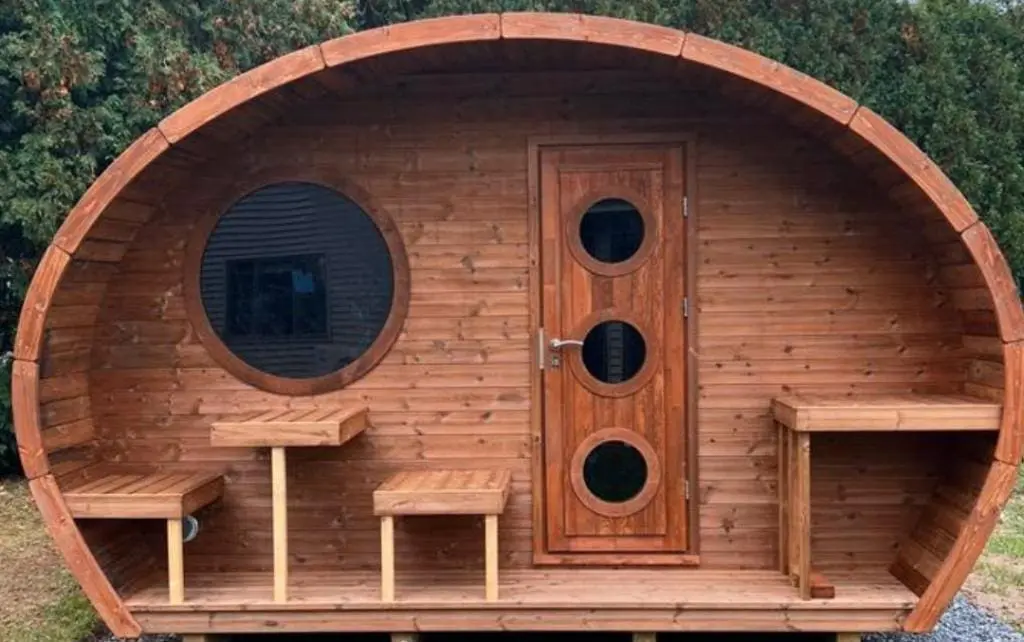






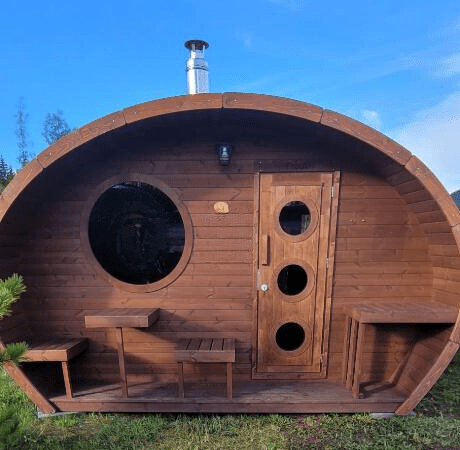
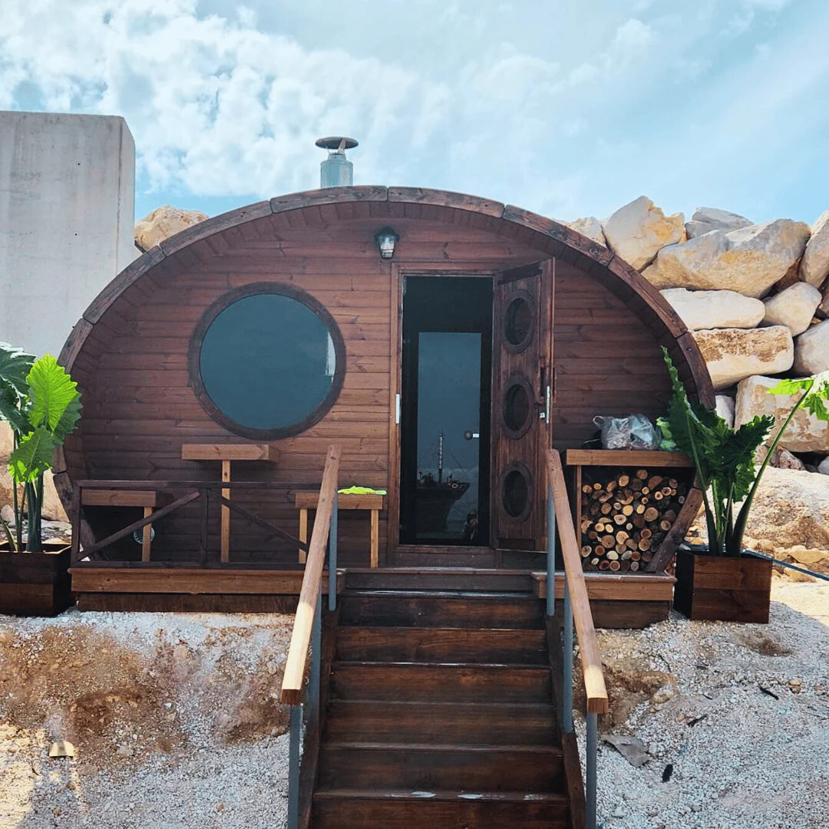






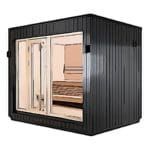 Prebuilt
Prebuilt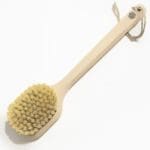 Sauna Brushes
Sauna Brushes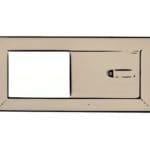 Vents
Vents
Reviews
There are no reviews yet