Müne Trumpkin Sauna
Born from the design principles in the influential Trumpkin Sauna Notes, the Müne Trumpkin Sauna delivers authentic Finnish heat therapy with every benchmark that matters—high benches, 8-foot ceiling, and balanced mechanical ventilation. The signature 3-tier bench system slides and removes completely, transforming from traditional seating to open floor space for hot yoga or cardio equipment in seconds. With feet positioned above the heater crown (the Finnish way), a 10-speed ventilation system, and remote start capability, this is purpose-built for those who understand the difference between a real sauna and a hot box. Every detail reflects the Trumpkin philosophy: generous space, precise airflow, and uncompromising build quality.
The Complete Trumpkin Experience
Authentic Finnish Design
Following traditional Finnish principles, the Trumpkin positions your feet above the heater—ensuring even heat distribution from head to toe. The 8-foot ceiling creates proper heat stratification and that expansive feeling essential to genuine löyly.
Revolutionary 3-Tier Bench System
Three removable, slideable bench tiers offer unprecedented versatility:
Traditional Finnish seating for 4-5 adults
Clear the lower tier for hot yoga sessions
Remove all benches for air bike workouts or deep cleaning
Slide configurations to accommodate different group sizes
Precision Climate Control
The 10-speed mechanical ventilation system puts you in complete control. Dial in your optimal airflow for perfect oxygen levels, humidity balance, and temperature recovery. This downdraft system maintains the freshest air quality while preserving heat efficiency.
Key Features
Smart Sauna Technology
Start preheating from anywhere with phone-based remote control. Arrive home to a perfectly heated sauna reaching up to 230°F, ready for immediate use.
Waterproof Foundation System
The Müne innovation: a completely waterproof floor beneath removable cedar decking. Four seamless cedar panels create a warm, comfortable surface that lifts out for hosing down.
Build Specifications
Structure & Dimensions
7′ × 8′ exterior footprint
6′ × 7′ interior space
8′ cathedral ceiling height
Fully insulated walls and ceiling
Interior Features
All-cedar interior walls and ceiling
3-tier removable bench system
Waterproof subfloor with 4-panel cedar deck
Dimmable LED sconce lighting
Tempered glass door
Ventilation & Climate
10-speed mechanical downdraft system
Balanced intake and exhaust
Optimized for proper air circulation
What’s Included
Complete pre-built sauna structure
3-tier bench system
Mechanical ventilation system
Waterproof floor with cedar decking
LED lighting system
Glass door with hardware
All necessary mounting hardware
Heater-ready electrical rough-in
*Select your preferred heater at checkout
Exterior Options
Natural Cedar
Clear cedar with protective coating
Painted Black
Sleek black finish for modern aesthetics
Installation Requirements
Foundation
Level 8′ × 9′ pad or pavers
Electrical
240V service (varies by heater)
Ventilation
Exterior duct access
Delivery
Equipment required offloading


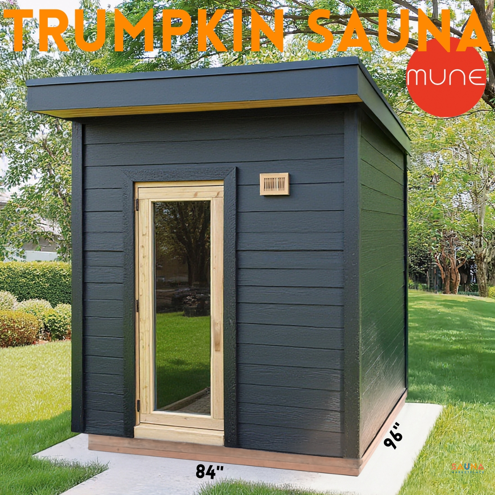
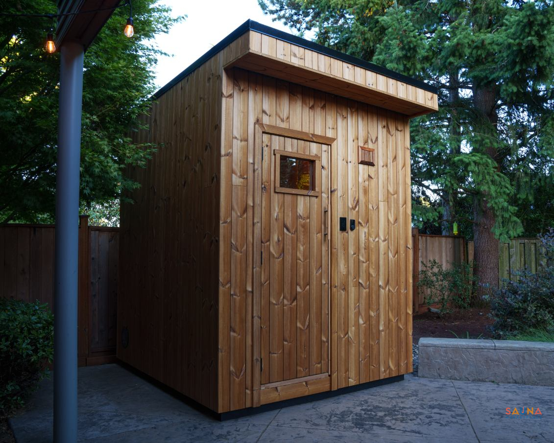
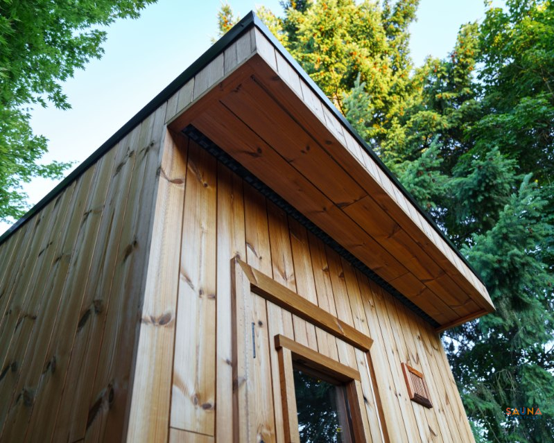
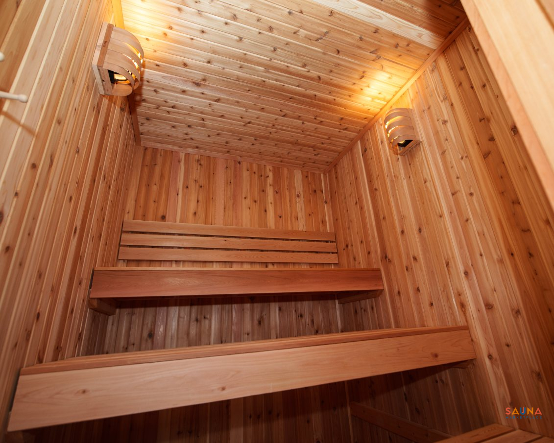
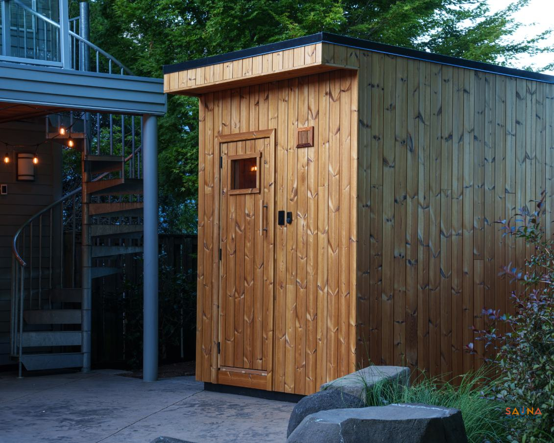
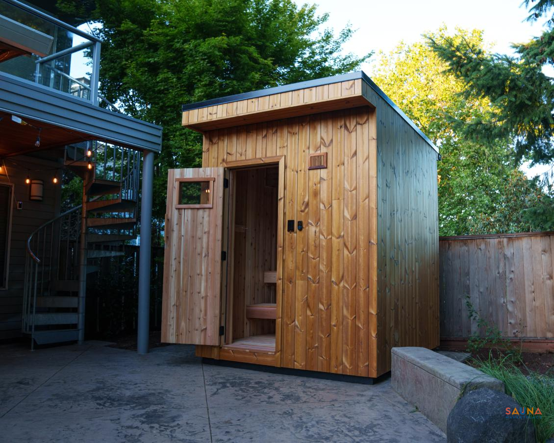
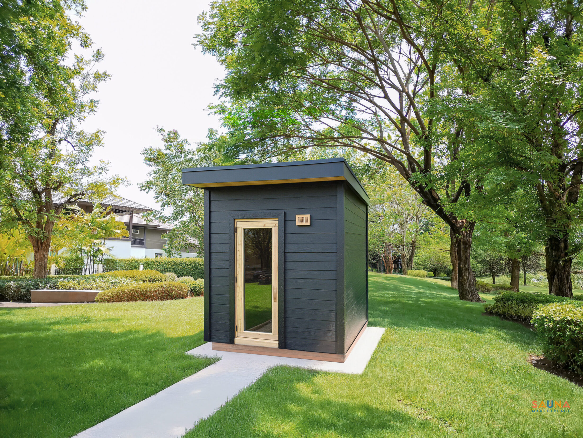
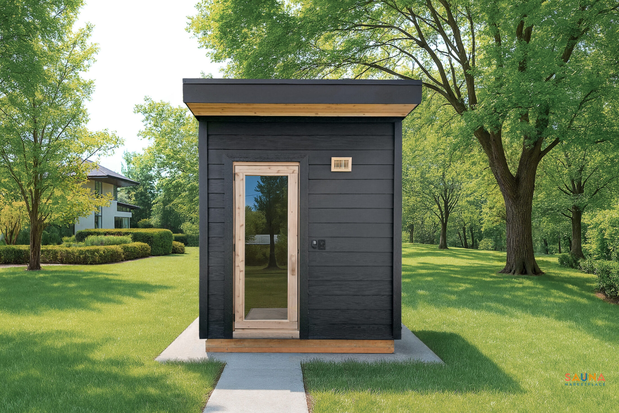
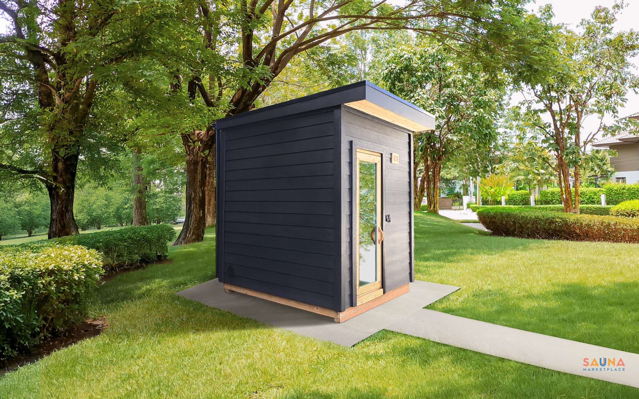
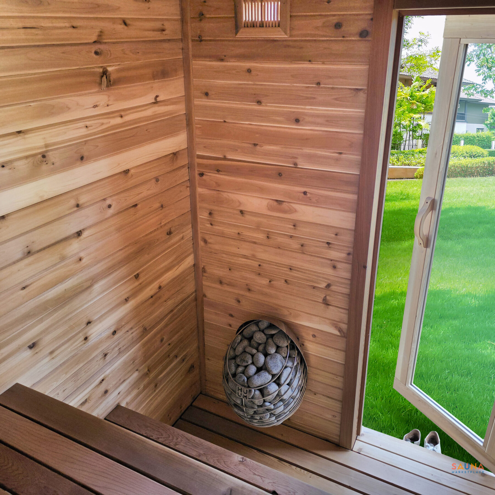
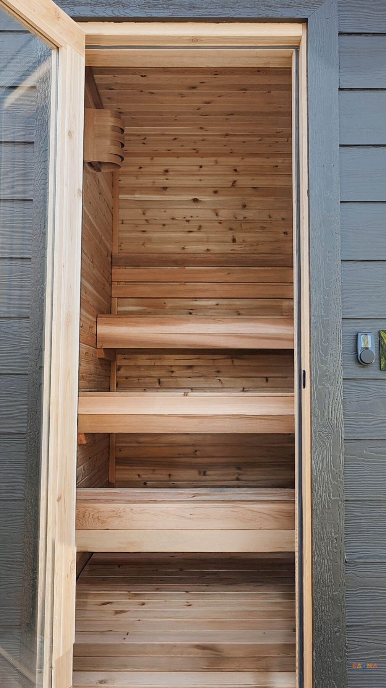
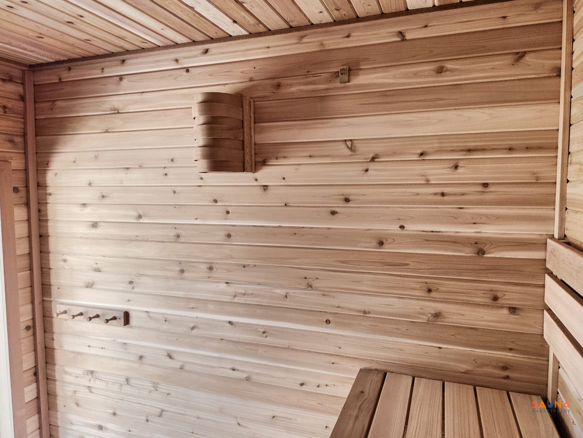
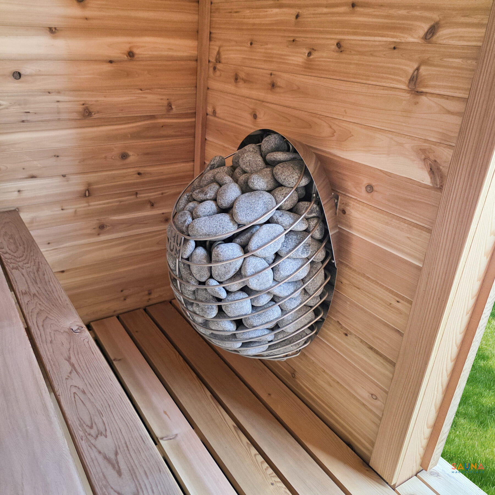
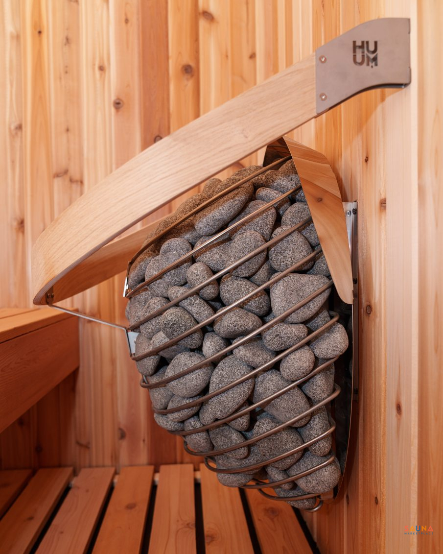


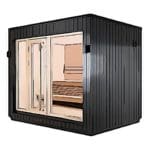 Prebuilt
Prebuilt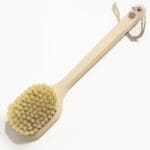 Sauna Brushes
Sauna Brushes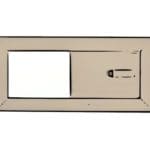 Vents
Vents